Facility Rental
Stand apart from the crowd and hold your next important event at the state-of-the art August Wilson African American Cultural Center. Our rental spaces are available for corporate functions, receptions, performances, rehearsals, and meetings. We have a newly designed café/kitchen and a variety of multi-media/multi-purpose spaces that are uniquely functional and can accommodate your next intimate gathering or a large occasion for 700 people or more. The AWAACC looks forward to hosting your artistic and community events in the future!
Available Spaces
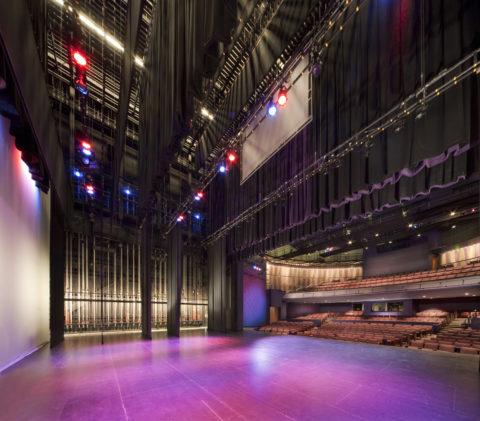
Theater Stage and Auditorium
At the heart of the AWAACC is the 492 seat Theater equipped with world-class theatrical lighting and audio systems. The Center is proud to work with the stagehands of IATSE Local #3 to bring high-quality presentations to Pittsburgh audiences on the mainstage.
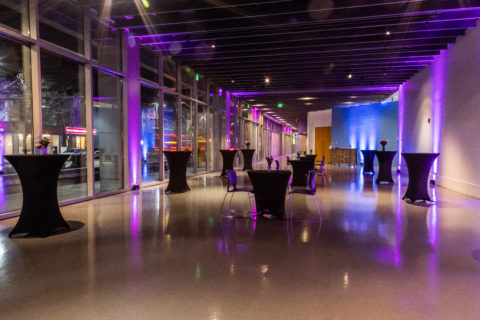
Davenport Family Fund Lobby
The grand entrance to the AWAACC, the Davenport lobby provides wide open space directly adjacent to the Theater and Café. Ceiling mounted speakers capable of program monitoring from the stage or playback of recorded music are installed throughout the lobby. The Davenport lobby is perfect for vendor markets, small private receptions and information expos.
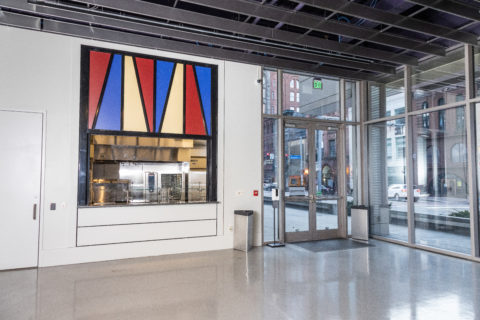
Café
The AWAACC Café and patio are located on the main floor off the Davenport lobby. A newly renovated, fully-equipped commercial kitchen is available for use by house-approved caterers. Post-show receptions and public cocktail hours in this space benefit from easy access to theatre seating.
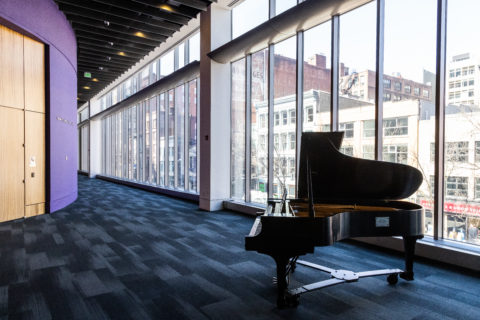
Richard P. and Virginia C. Simmons Lobby
The upper lobby provides additional open space adjacent to the Theater balcony seating, Highmark Blue Cross Blue Shield Education Center, Multipurpose Studio, and Claude Worthington Benedum Foundation Gallery. The lobby can be outfitted for seated dinners and intimate receptions.
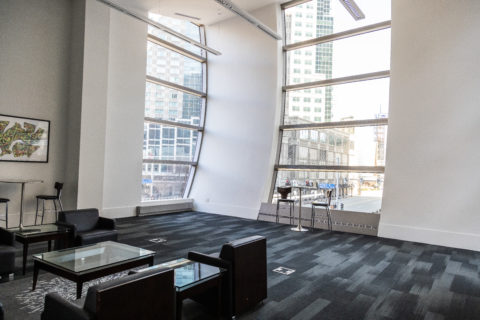
PNC Foundation Donor Lounge
Located directly off the Highmark Blue Cross Blue Shield Education Center, the PNC Foundation Donor Lounge is outfitted with black leather club furniture, high top cocktail tables and a 52” TV. This intimate meeting space can hold up to 60 people. Please note, the lounge furniture in this room may not be removed or used in other spaces.
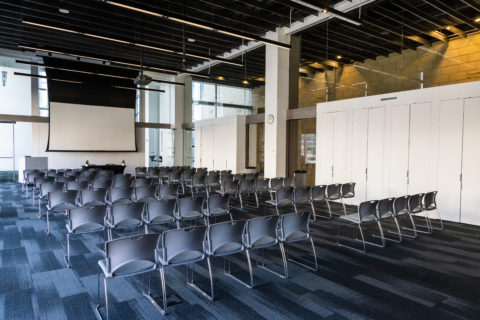
Highmark Blue Cross Blue Shield Education Center
Fully equipped for conference-style presentations, private receptions and lectures. Maximum capacity for the room is 270 and available equipment includes projection equipment, “smart” lectern, CD/DVD player, wireless microphones and assistive listening devices.
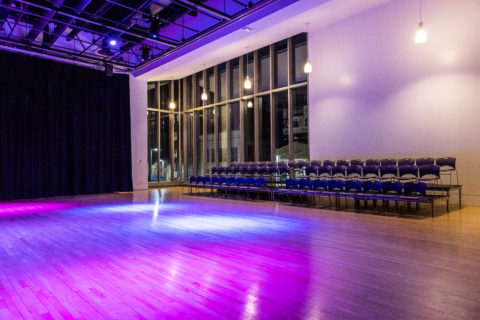
Multipurpose Studio
This studio space features sprung hardwood flooring specifically designed to be forgiving during high-intensity dance rehearsals. Natural light floods in from floor-to-ceiling windows facing Liberty Avenue that can also be shaded for privacy. The opposite wall boasts large mirrors the full length of the studio.
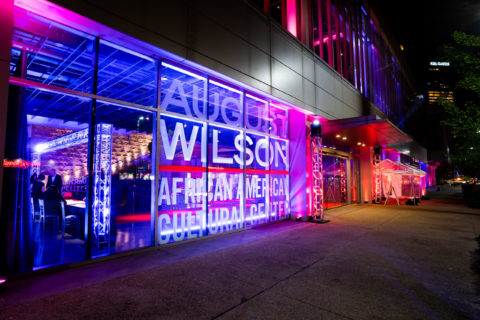
Entire Center
Dream big! The state-of-the-art AWAACC offers a multitude of options for your next major event or conference. Our full facility rentals include access to our lobbies, stage, café, multi-purpose rooms, and more. Contact our staff to plan your next event or gathering.
